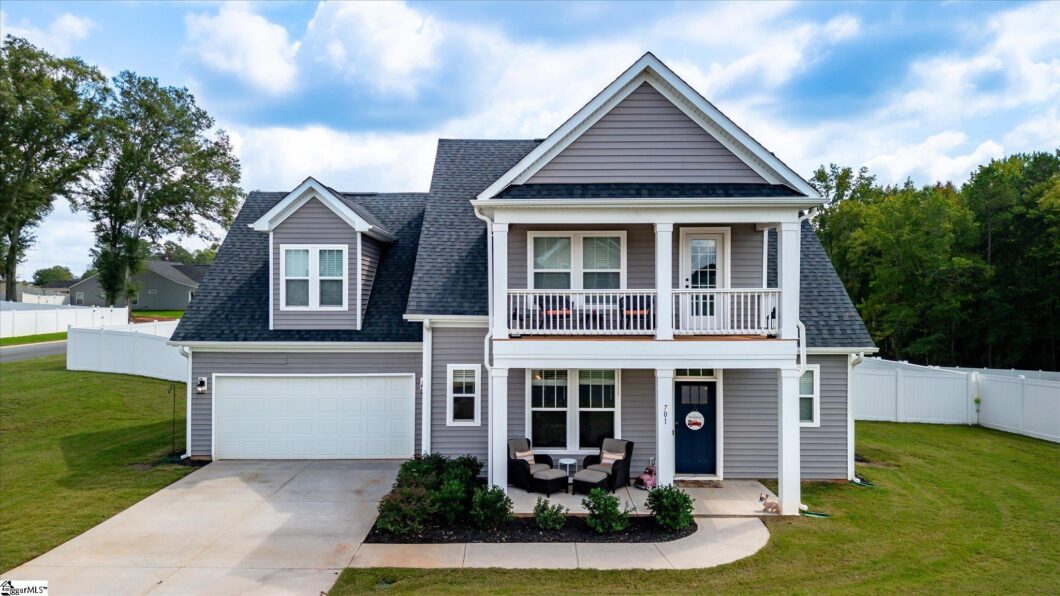
Listed by: Jennifer Durham from Charles H. Knight, LLC
If you are looking for a new home with the Owners suite on the main floor, and a second suite upstairs, then this is the perfect home for you! Upon entering the home, from the welcoming front porch, you are drawn into the formal entry with powder room and adjacent dining room with crown molding and stylish lighting. The open flow to the kitchen, from dining room or living room with a wall of windows, soaring ceilings and cozy fireplace makes this home perfect for entertaining. The kitchen is a cooks dream with gas range, a large center island, which allows for extra prep space, white cabinets and granite countertops. The adjoining open breakfast room, has ample space for a large table, if desired, adding to the entertaining space. The screened porch, off of the breakfast room, is the perfect spot to enjoy the fall football season, already with a tv in place, that will stay with the home! The huge fenced backyard, is such a pretty place, with a tree view and is ready for pets and kids to enjoy or make future plans for a garden! Back inside you will find a separate laundry room off of the kitchen and entrance to the two car garage. The owners suite, which is tucked away, includes a spacious walk-in closet, double sinks in the bathroom, as well as a generous sized tile shower with seat and a linen closet. As you reach the top of the staircase, that overlooks the living area, you will find a bedroom on the left, with large walk-in closet and private balcony, with adjoining bath. The unique Sutherland floor plan has a bath, with two separate private vanity areas that also opens to the hallway, making it easy to share with the bright bedroom across the hall, also with walk-in coset. The third bedroom serves as your second suite with three walk-in closets and attached bath! With over 2,700 square feet, this home is sure to fit all your needs and allows for privacy, when needed, with the split floor plan. This lovely home is located in, the almost completed, Breckenridge Subdivision, with desireable Anderson District One schools. Come visit and make 701 Oak Hill Lane your new home today, just in time for hosting for the holiday season!
©2024 Greater Greenville Association of REALTORS®. All Rights Reserved. The data contained here comes from The Multiple Listing Service of Greenville, SC, Inc.. IDX information is provided exclusively for consumers' personal, non-commercial use and may not be used for any purpose other than to identify prospective properties consumers may be interested in purchasing. The listing broker’s offer of compensation is made only to participants of the MLS where the listing is filed. Data last updated: Thursday, October 31st, 2024 05:23:19 AM.
Data services provided by IDX Broker
| Price: | $$449,000 USD |
| Address: | 701 Oak Hill Lane |
| City: | Belton |
| County: | Anderson |
| State: | South Carolina |
| Subdivision: | Breckenridge |
| MLS: | 1538415 |
| Square Feet: | 2,712 |
| Acres: | 0.55 |
| Lot Square Feet: | 0.55 acres |
| Bedrooms: | 4 |
| Bathrooms: | 4 |
| Half Bathrooms: | 1 |

